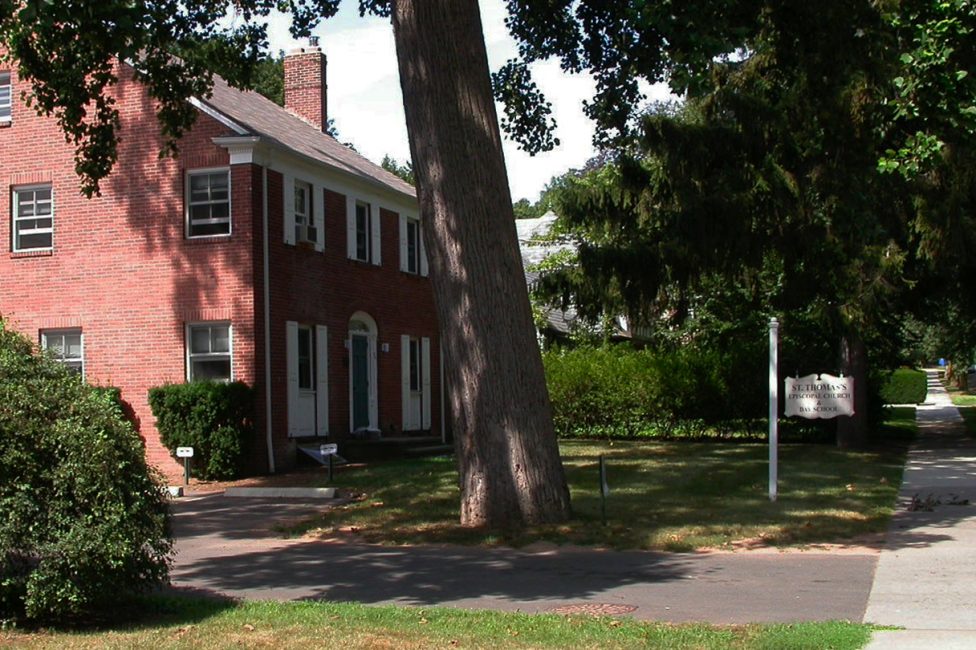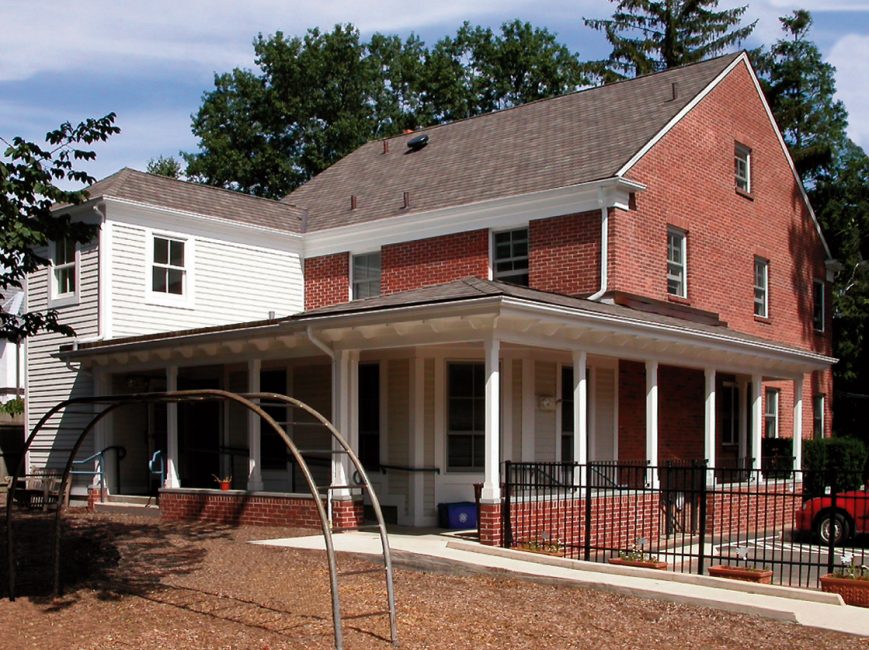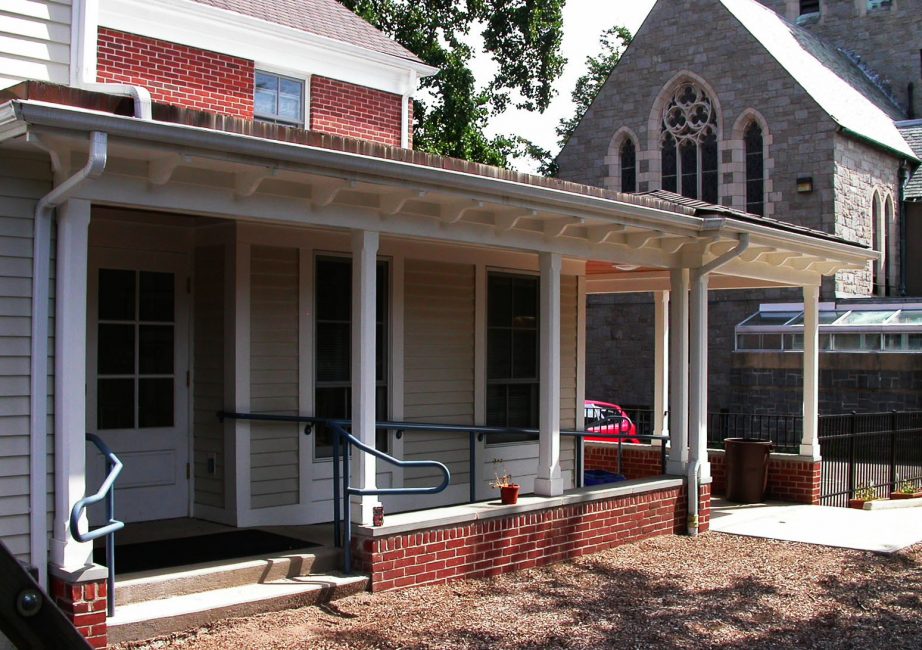


OWNER: St. Thomas’s Episcopal Church
COST ESTIMATOR: Professional Construction Services, Inc.
M/E/P & FP: Salamone and Associates, PC
STRUCTURAL: Gibble Norden Champion Brown, Inc.
CONTRACTOR: Babbidge Facilities Construction Company, Inc.
Originally constructed in the 1920s, this two story residence functioned as a school building since the early 1970s. Our preliminary work included a feasibility study to analyze and document options to expand classroom areas into the basement and to address programmatic needs, accessibility and life/safety code requirements throughout the building.
Our work continued with comprehensive design services for an addition to and renovation of the building including basement art classroom, first floor pre-kindergarten classroom and tutoring area and second floor offices. Our work included extensive outreach for the project at neighborhood meetings and close coordination with local code officials to develop pragmatic solutions for difficult code related issues.