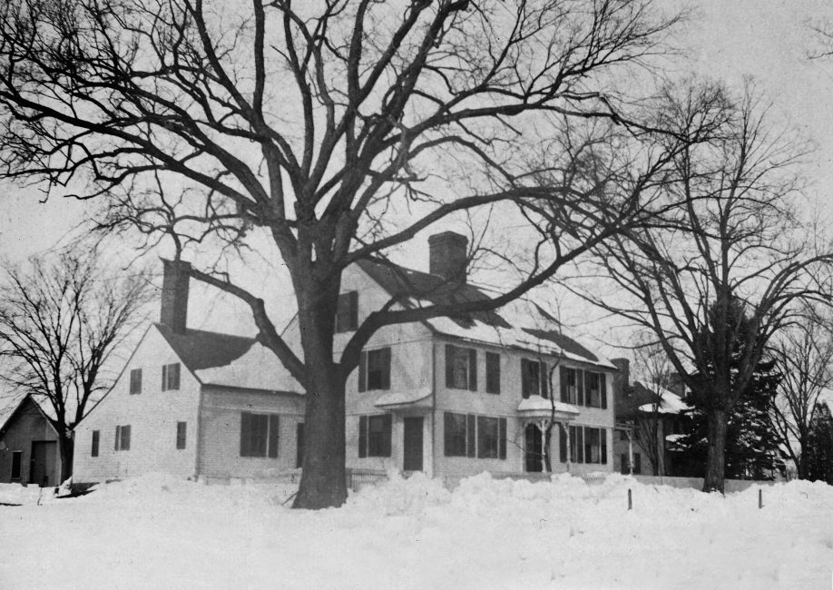
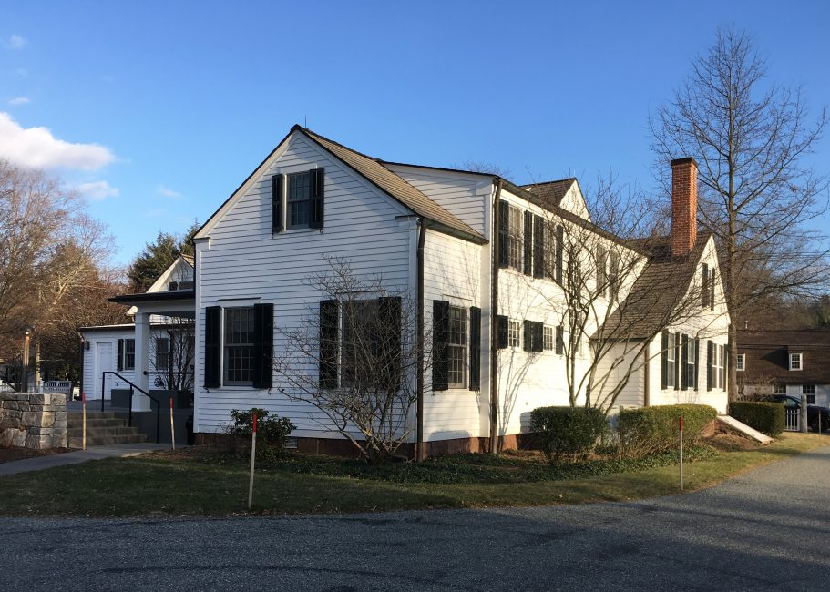
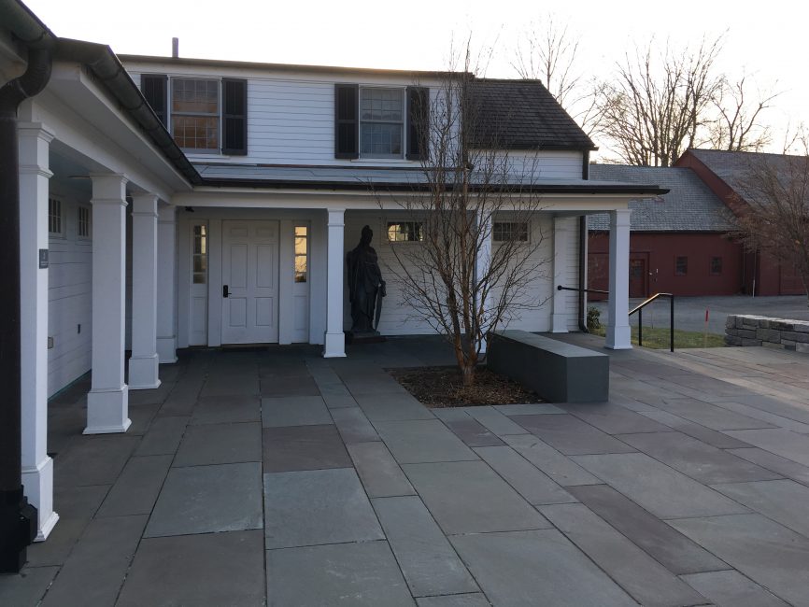
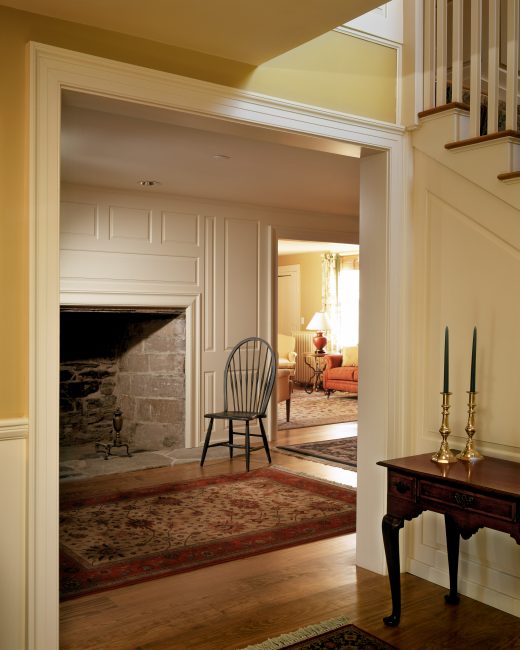
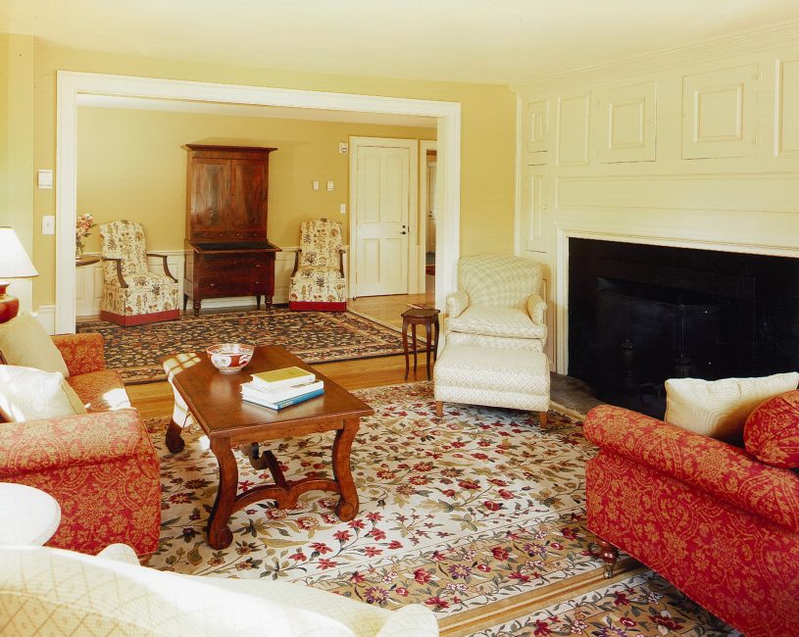
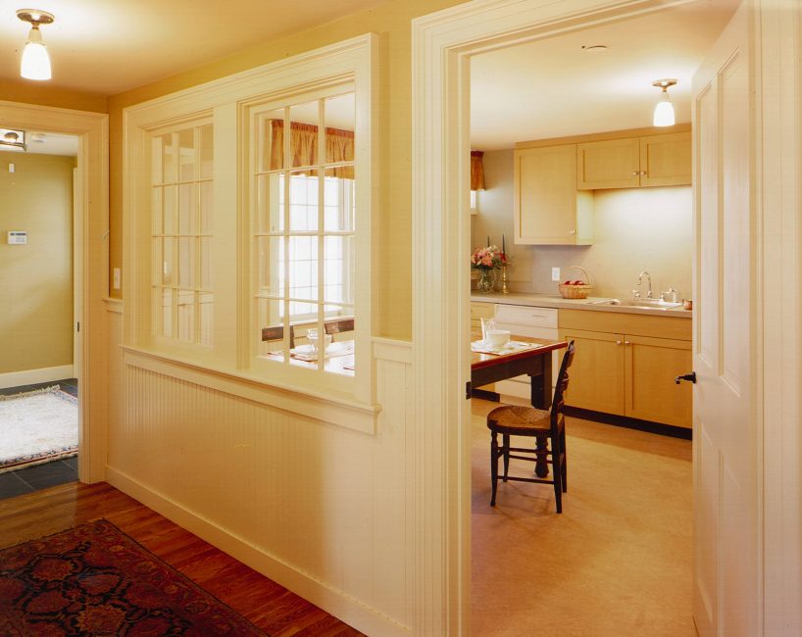
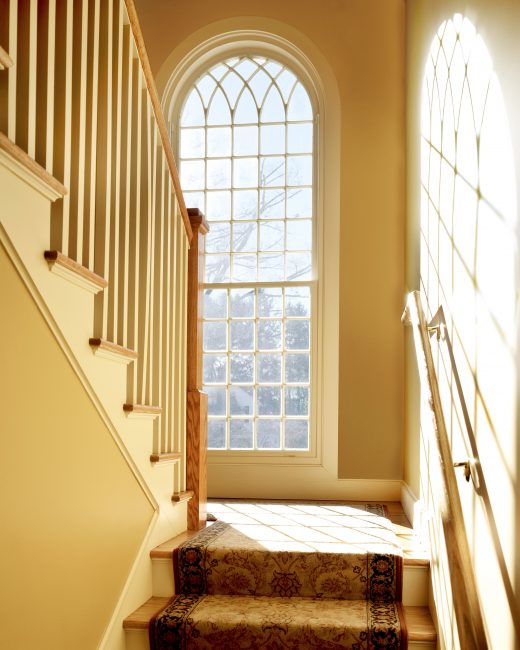
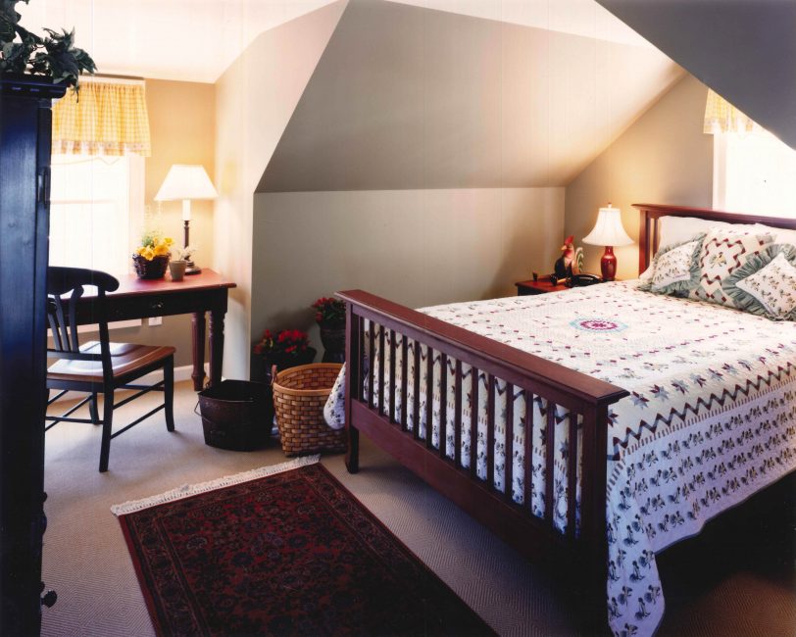
OWNER: Yale University, Lewis Walpole Library
CIVIL: Buck & Buck, LLC
M/E/P & FP: General Drafting and Design, Inc.
LANDSCAPE ARCHITECTURE: Towers | Golde Site Planning and Landscape Architecture
STRUCTURAL: Gibble Norden Champion Brown Consulting Engineers
FF&E: Goldberg Design
CONTRACTOR: Leach Building Company, Inc.
In order to expand their programmatic offerings the Lewis Walpole Library undertook a restoration and adaptive reuse of 1786 Timothy Root House to convert what was then a two-family residence into a self-catering guest house with private bedrooms and baths for up to nine visiting scholars and conference facilities for Library events.
While the house had been extensively altered during its 214 year history, extant 18th century features were retained and restored and 19th and early 20th century elements were adaptively reused. The building required a 916 SF addition and approvals from both the municipal zoning board and the local Historic District Commission. The work included structural reinforcement, all new MEP and FP systems, restoration of finishes, research for missing character-defining features, and furnishings.