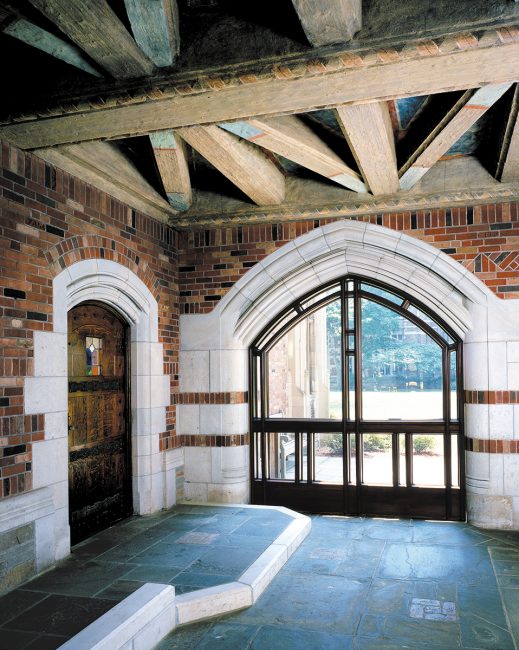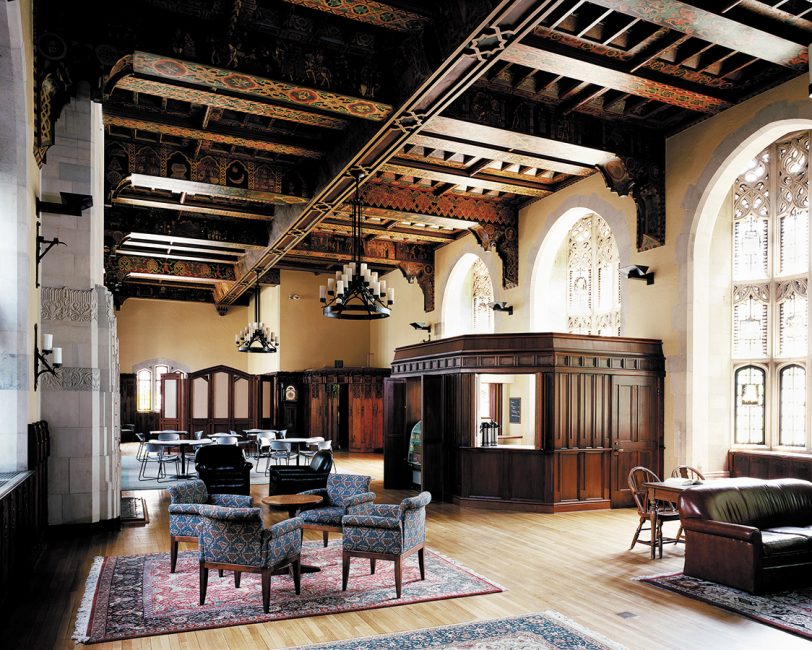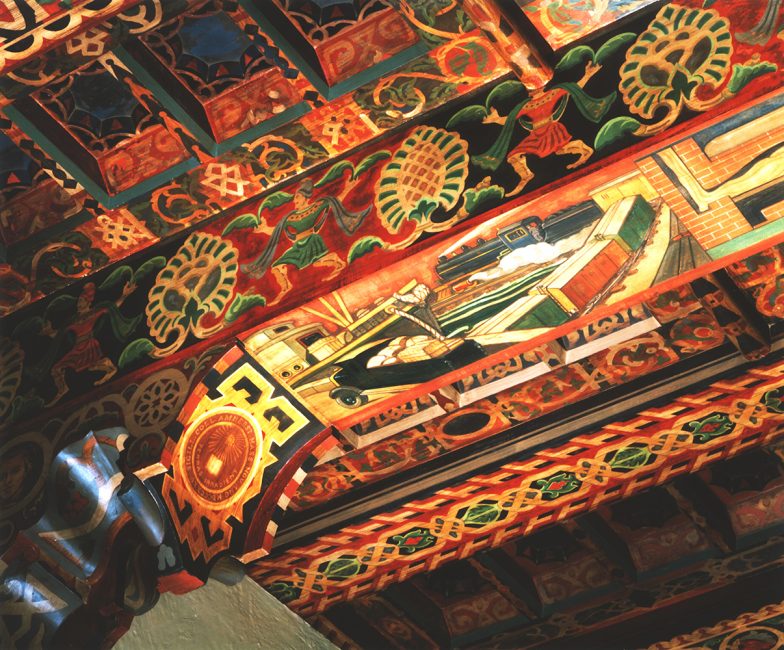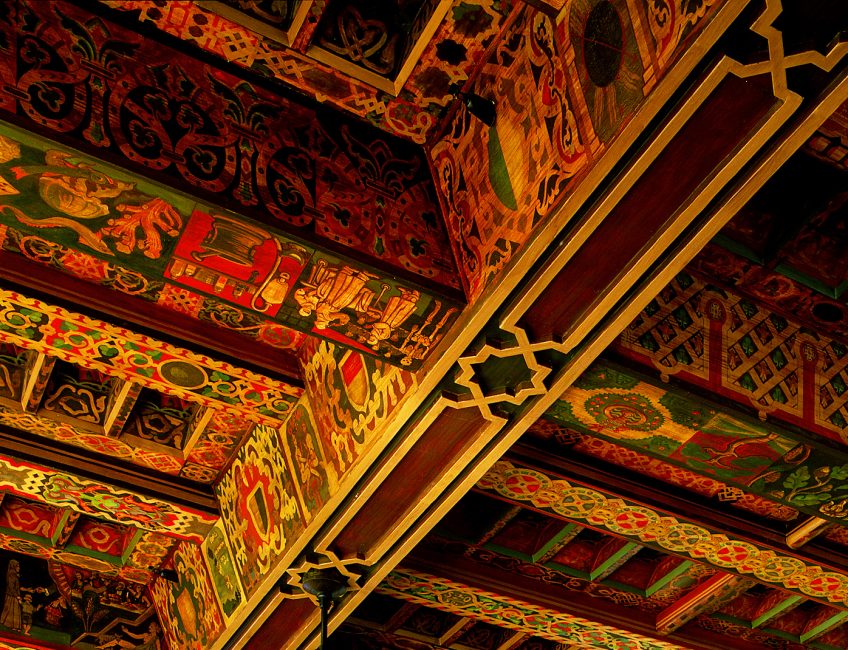



OWNER: Yale University
ARCHITECT of RECORD: Noyes Vogt Architects
DESIGN / MANAGING ARCHITECT: Nelson Edwards Company Architects, LLC
M/E/P & FP: BR + A
LANDSCAPE ARCHITECT: Rolland Towers
PAINTING CONSERVATOR: John Canning Studio
STRUCTURAL: John Martin, PE
CONTRACTOR: Inco / Larson Group, LLC
In an effort to better support the needs of the graduate student population the University undertook renovation of a portion of the Hall of Graduate Studies in 1996 to create a dedicated center for graduate students that would foster a sense of community and provide co-curricular and professional development programs.
The physical home for the nascent center was a portion of the first floor of the Hall of Graduate Studies, including the magnificent 1931 Common Room as well as underutilized basement areas.
Our work included creating a glass enclosed entrance, restoring all 1932 finishes including masonry and a spectacular plaster and painted coffered ceiling that had turned black with accumulated grime, providing basement training facilities, first floor offices and classroom areas.
Our firm undertook the design, construction management and project management of this project for Noyes Vogt Architects.